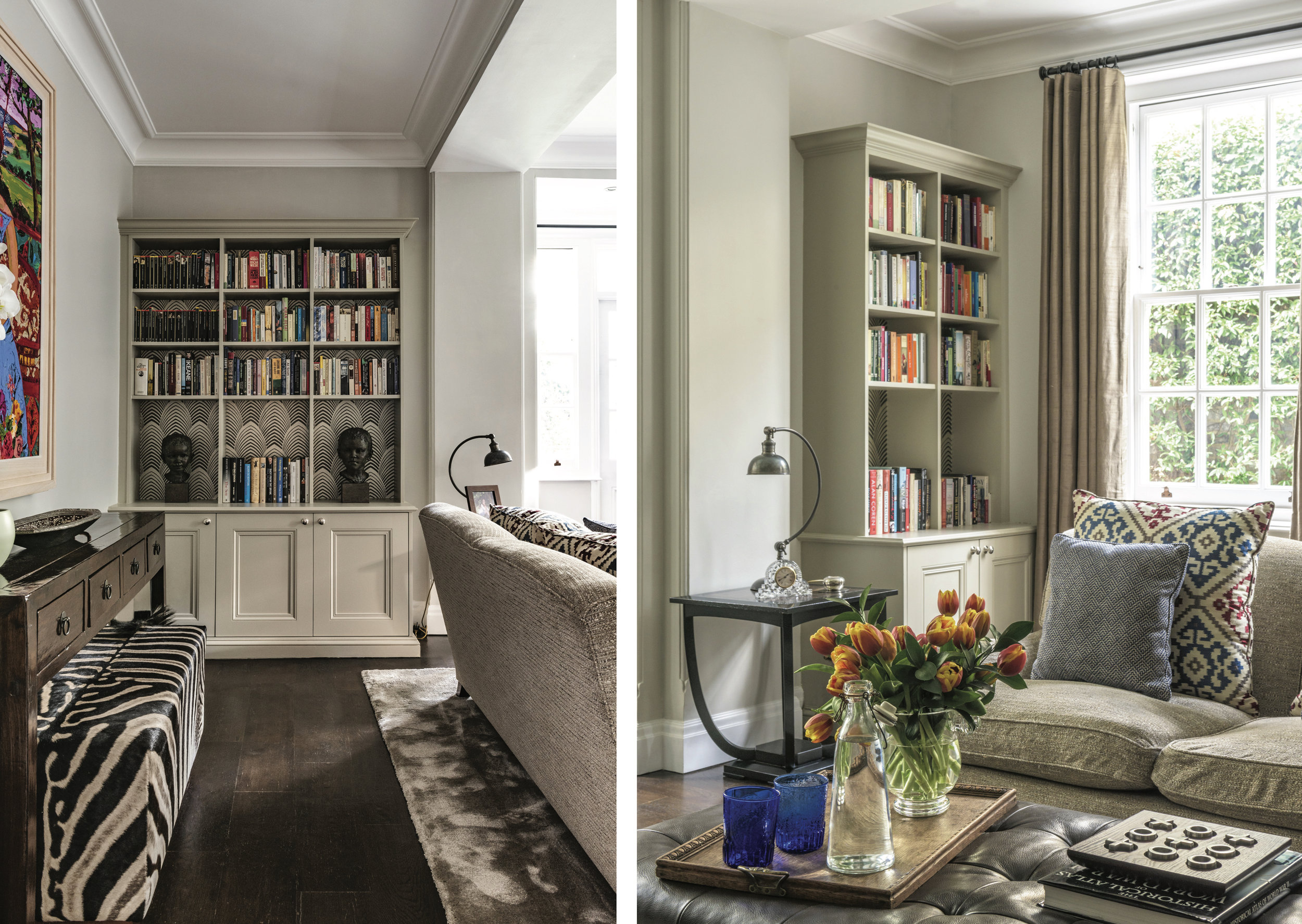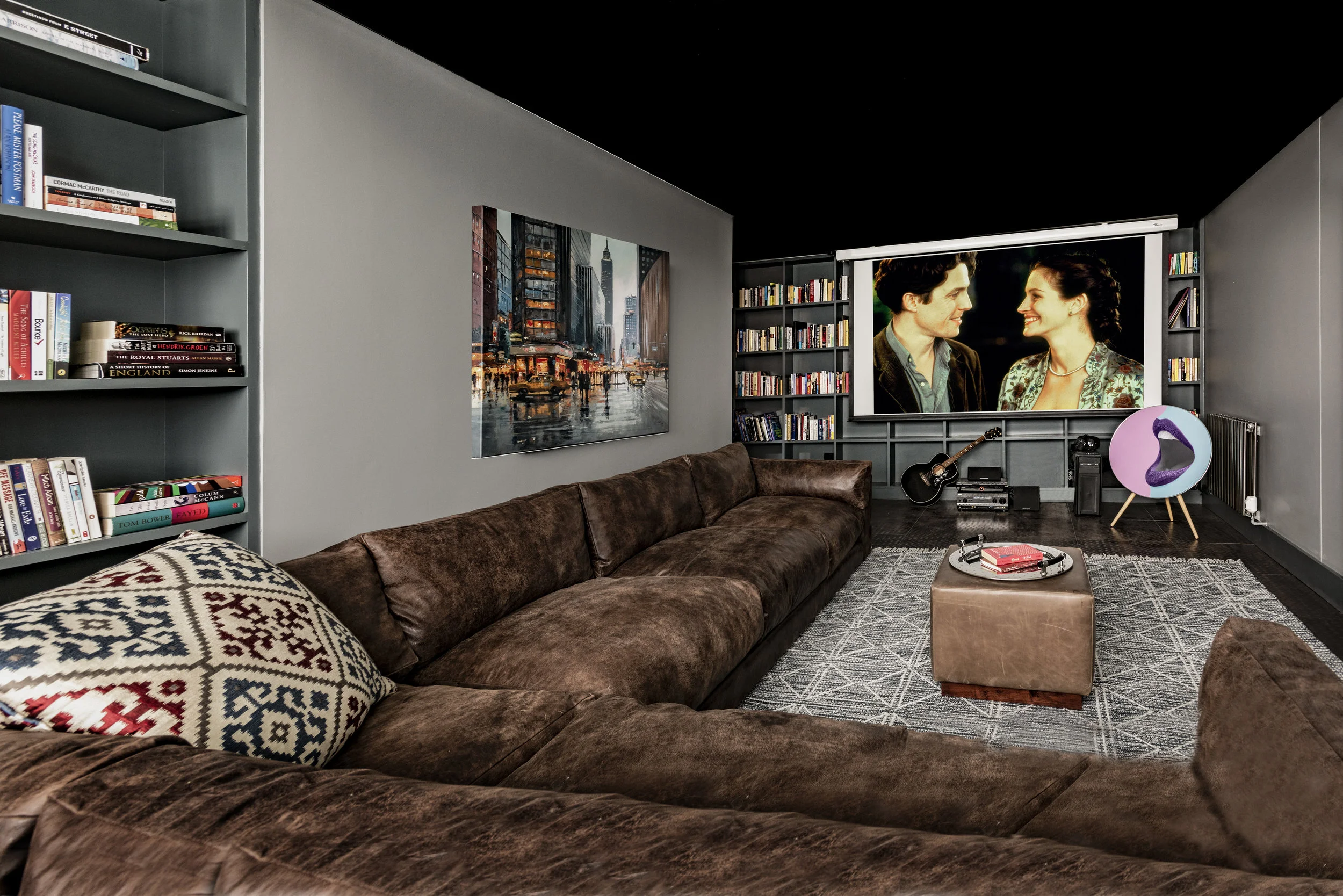Chelsea Family Townhouse

Type
Residential
Location
Chelsea, London
Size
6,000 sq ft – 558 m2
Use
Family Home, 5 Bed
Sitting pretty, this picturesque 6000 sq. ft, four-story townhouse originally dates back to the early 1920s and is located in the heart of Chelsea in the north part of the famous King’s Road, London. Situated in one of the most affluent streets in the UK, the property was designed under the strong influence of Edwin Lutyens and built by the Sloane Stanley Estate between 1914 and 1923. Located in the Carlyle Conservation Area, the property was designed by architects Elms and Jupp who were also involved with the nearby development of The Vale. The property is situated on a corner, so the design is an exceptionally wide and an unusual contrast to a classic London townhouse.
A five bedroom, six bathroom family home with all the trimmings, the owners enlisted the skills and creativity of Maurizio to inject elegance and life into the interior scheme. The project was a three-year renovation and refurbishment project, which included a basement excavation and major structural works undertaken in the master bathroom. The brief was to create a luxurious and practical family home that would be timeless in design. There was a conflicting style in the existing scheme and a pale cream colour dominated the canvas covering all the beautiful woodwork and concealed the actual 10ft height of the rooms.
A trophy home, this elegant and impressive family house has been furnished by Maurizio to an exceptional level of finish.

























